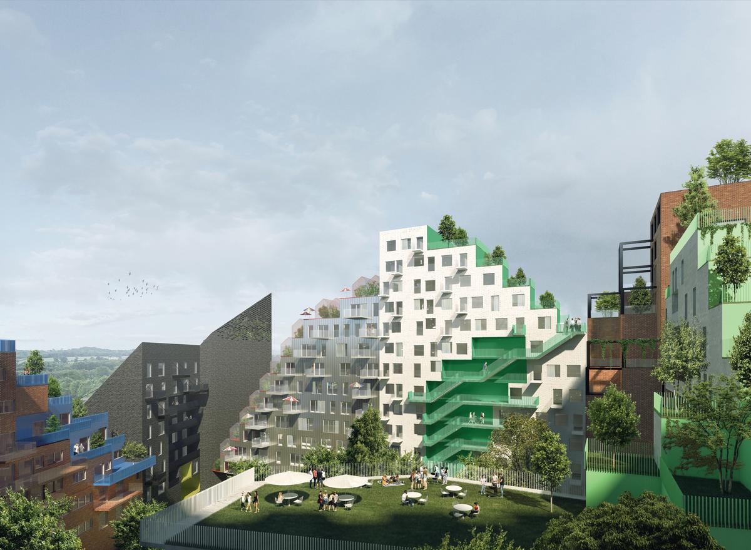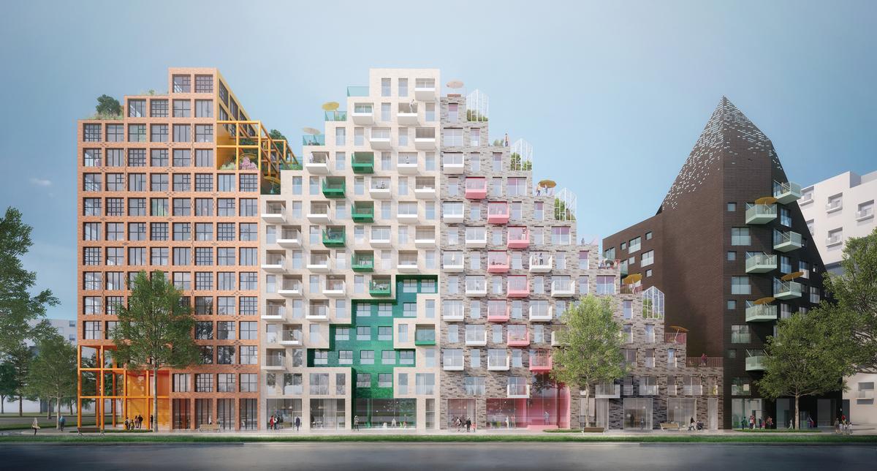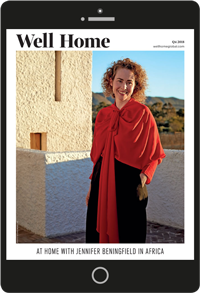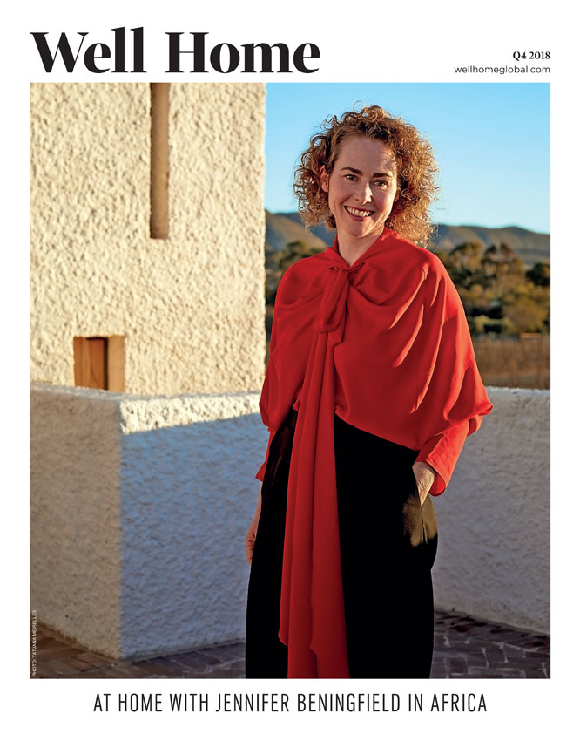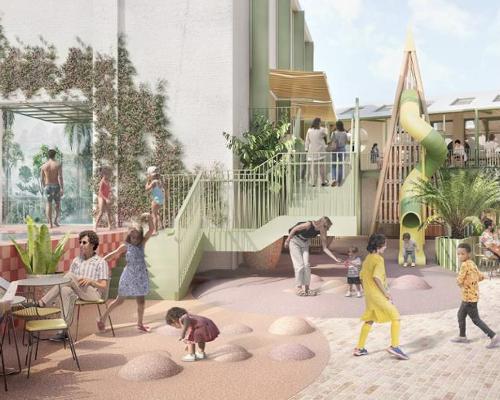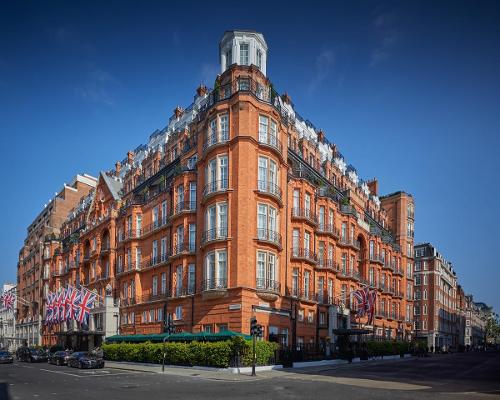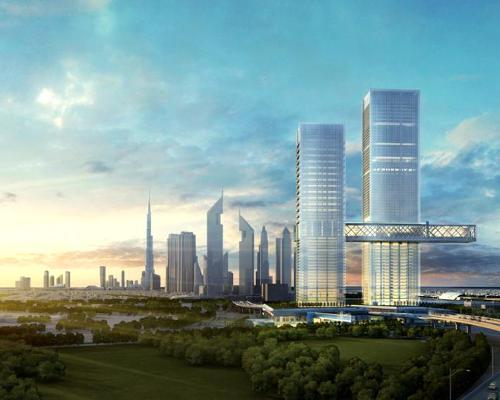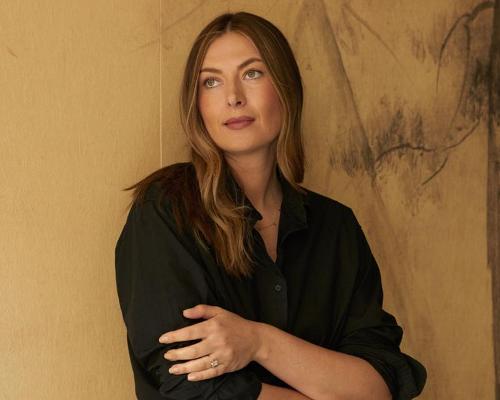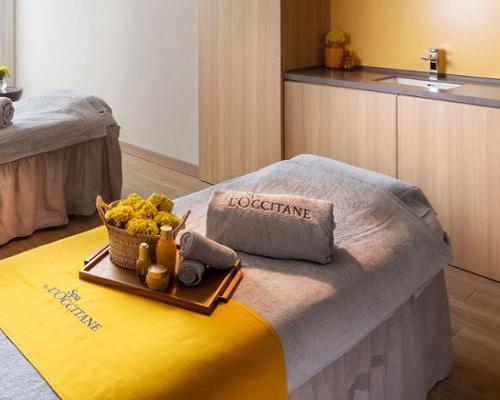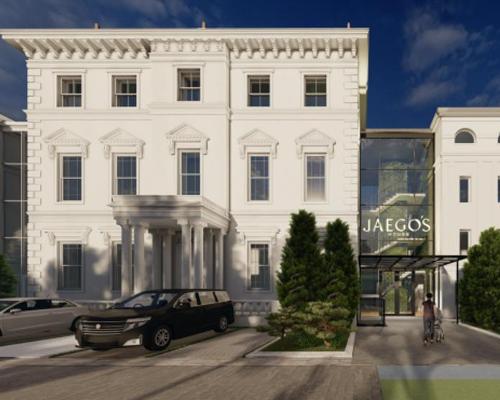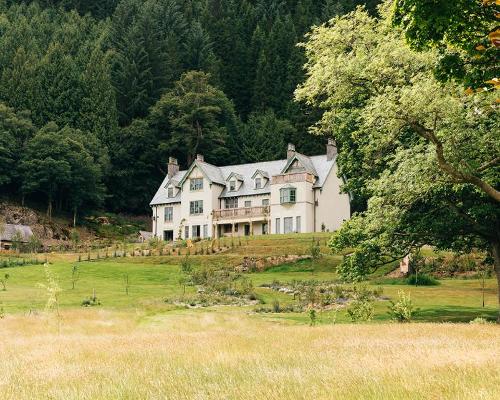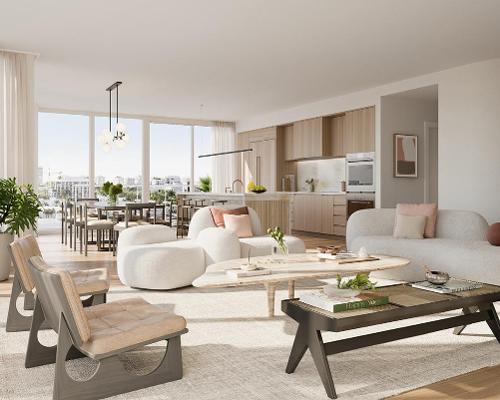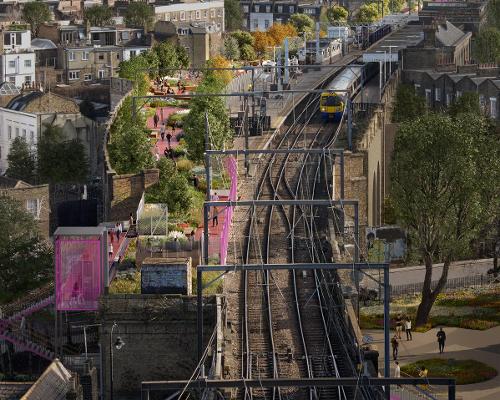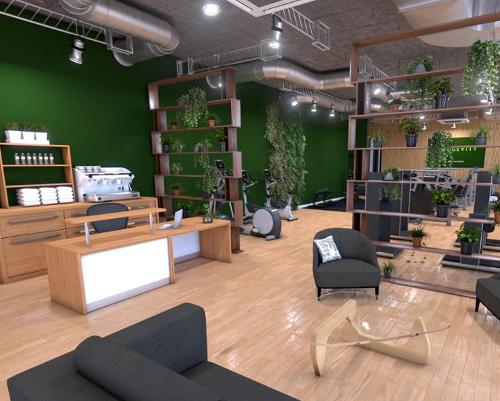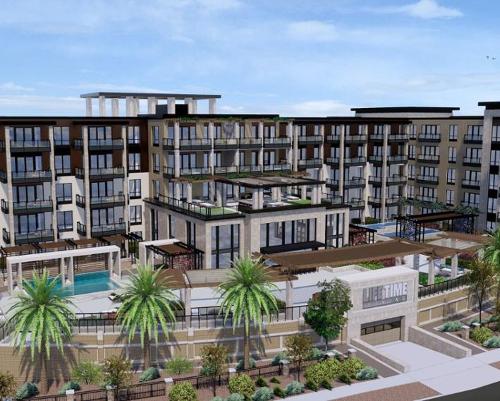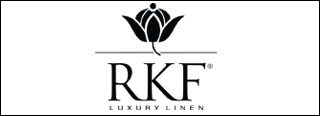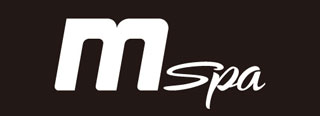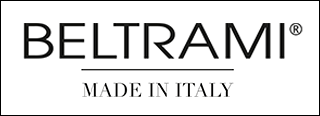French architect Manuelle Gautrand has released renderings of The Hyde Park Residence – a series of airy apartments apparently designed to encourage community relations and outdoor activity.
The 400-unit complex, which will be located near Hoofddorp station in Amsterdam, will feature a staggered, modular design redolent of Moshe Safdie's Habitat 67.
Divided into nine connected but different-coloured blocks, the residence will also provide extensive open-air spaces, including an interior courtyard and a rooftop terrace. A number of flats will also be furnished with private garden balconies and solariums.
In a statement, Gautrand said: "Each house is the object of a different architectural work, in its colours, its materials, its heights, its volumes, etc.
"Overall cohesion has been maintained under this apparent diversity, in order to create a harmonious 'village' that favours wellbeing."
The homes are part of Dutch design practice MVRDV’s overall redevelopment of the underutilised Beukenhorst-West area.
Speaking on their master plan, Winy Mass, co-founder of the firm, commented: "The buildings will be visible from afar, like a rock landscape in the polder, where the green of the park seems to run through the green roofs and inner gardens."
He continued: "By creating high-quality buildings with soundproof indoor gardens, a sunny and new green city district is achieved. A key feature of MVRDV's vision for Hyde Park is the 'cuts' in the buildings which result in maximum sunlight and park views for residents."
Hyde Park Residence is scheduled to be completed in 2022.




