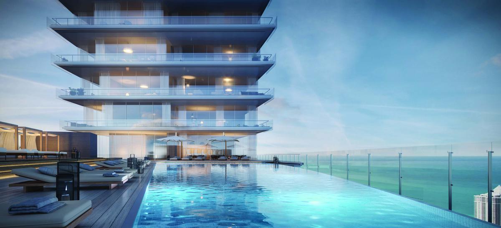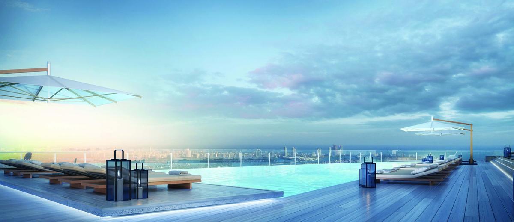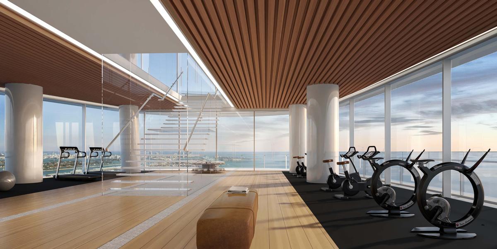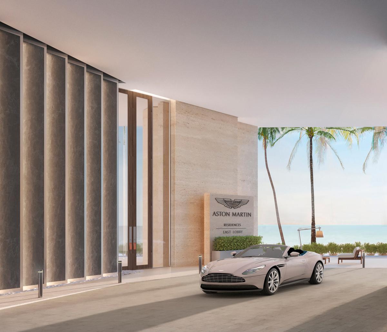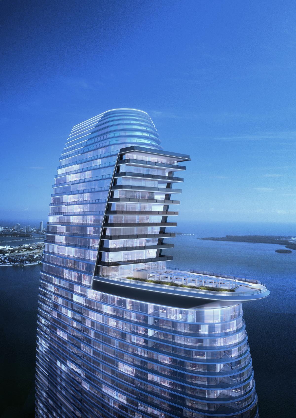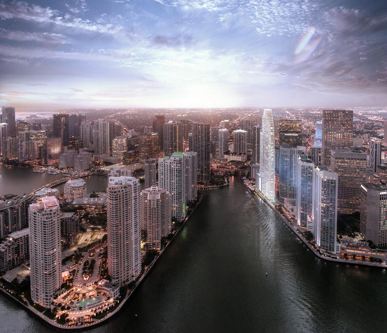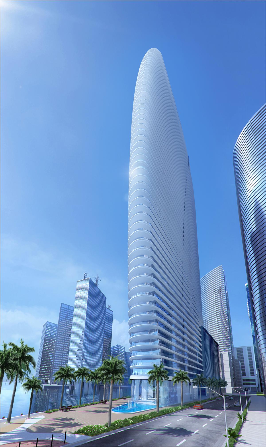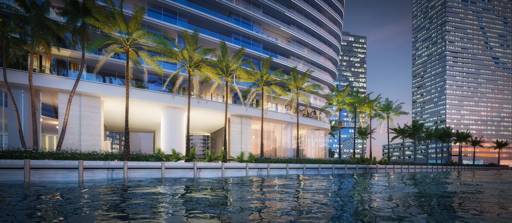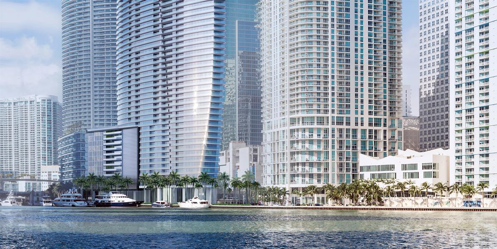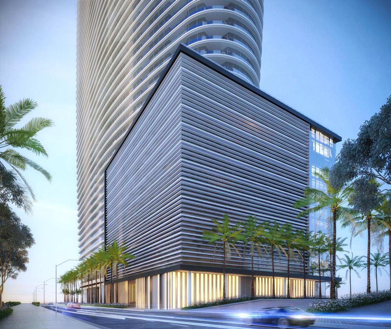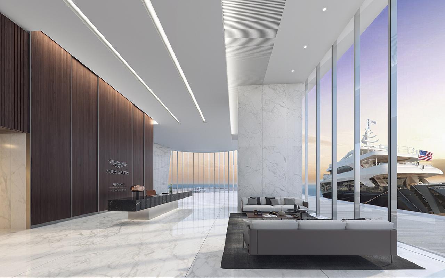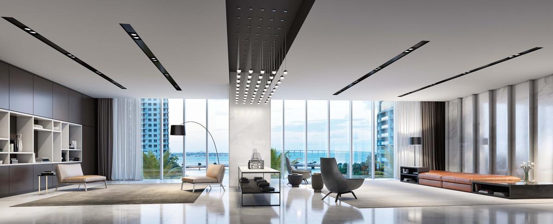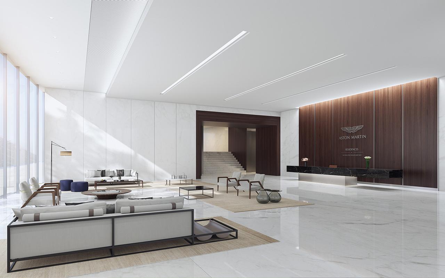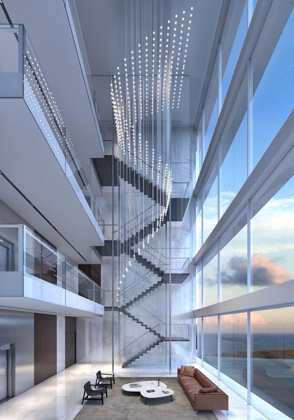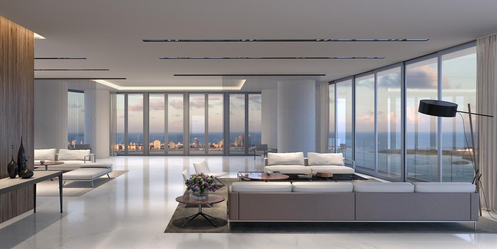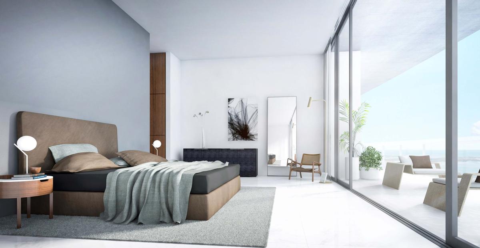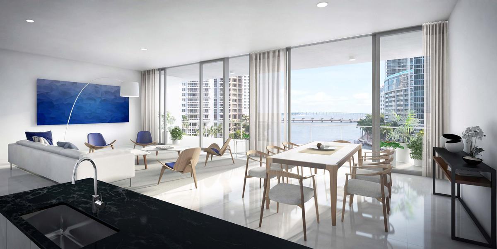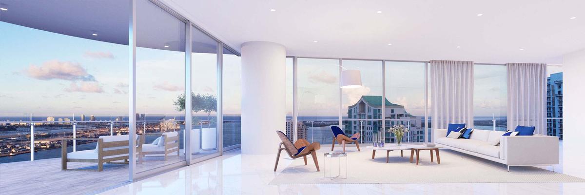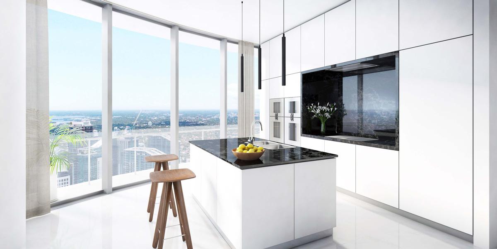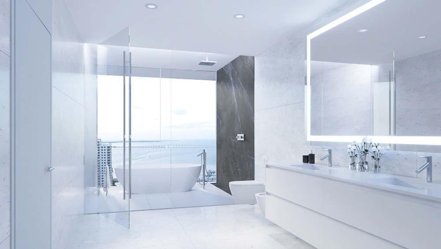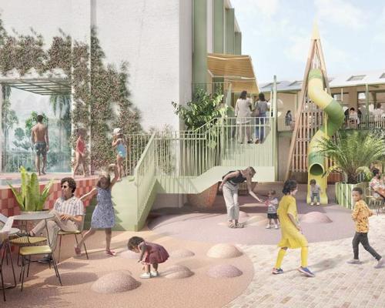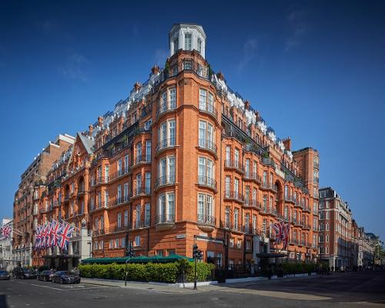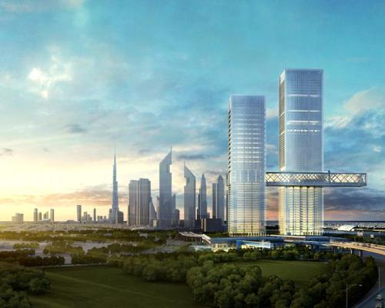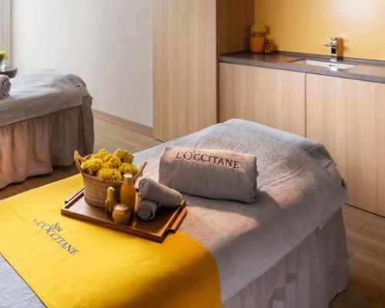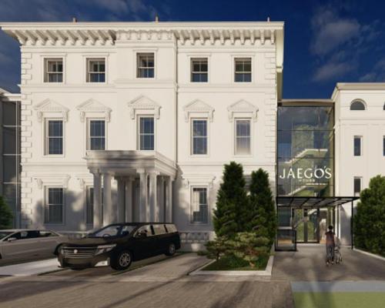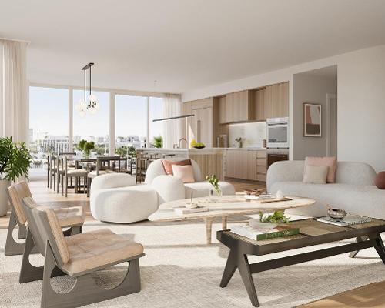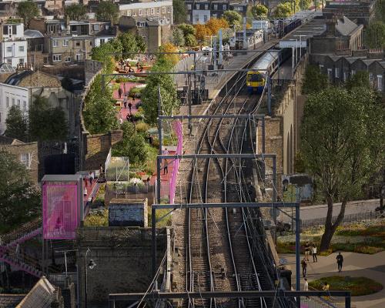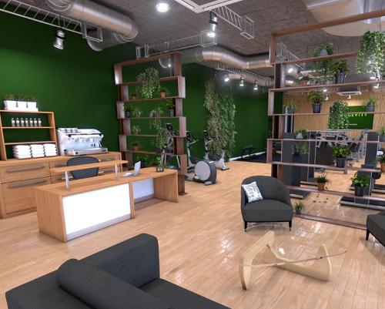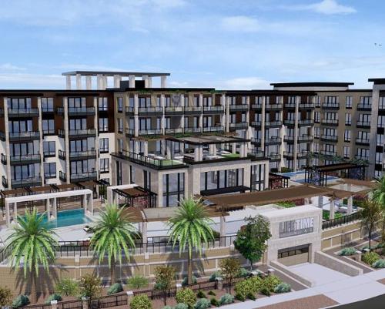Upwards construction of Aston Martin's first real estate project is now well underway, with eight levels expected to be complete by Christmas and four floors of amenities planned among the tower's upper floors.
Developed by G and G Business Developments, Aston Martin Residences will rise 818ft (249m) and 66 storeys in its Miami location.
It will contain around 390 apartments ranging from 700sq ft (65sq m) to 19,000sq ft (1,765sq m) in size.
As reported earlier this year, residents will have access to 42,275sq ft (3,927sq m) of amenities spread between floors 52 and 55.
Aston Martin has since released more details, with level 52 featuring a curated art gallery, a business centre and a conference room, as well as kids', teen and games rooms.
Levels 53 and 54 will be mostly given over to a spa and fitness centre, with a lounge area, a spinning room, a boxing room, treatment suites, a sauna and a meditation room.
Level 53 will also house a beauty salon and a barbershop, while level 54 will accommodate a virtual golf setup and two cinema screens.
The uppermost of the amenity levels, floor 55, will focus more on relaxation, with an infinity pool and an accompanying deck, cabanas, a bar and lounge, a chef's kitchen and a private dining room.
Most recently, a superyacht marina has been added to the facilities, able to accommodate crafts of us to 490ft (149m) with a draft depth of 15ft (5m).
Chief creative officer at Aston Martin Marek Reichma said: "One of the greatest joys of design is seeing your work come to life. As this is Aston Martin's first foray into real estate we are especially keen to see the tower start to take shape."
Ground was broken in late 2017 and construction is expected to be complete in 2022.



