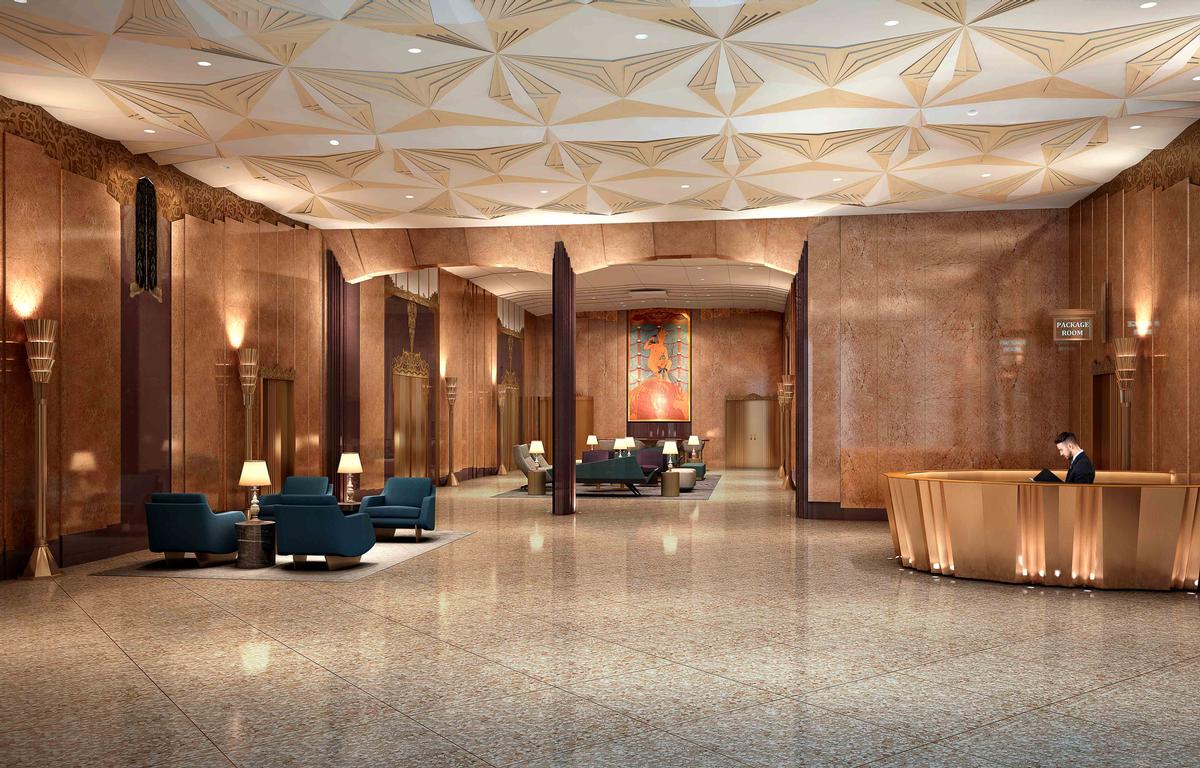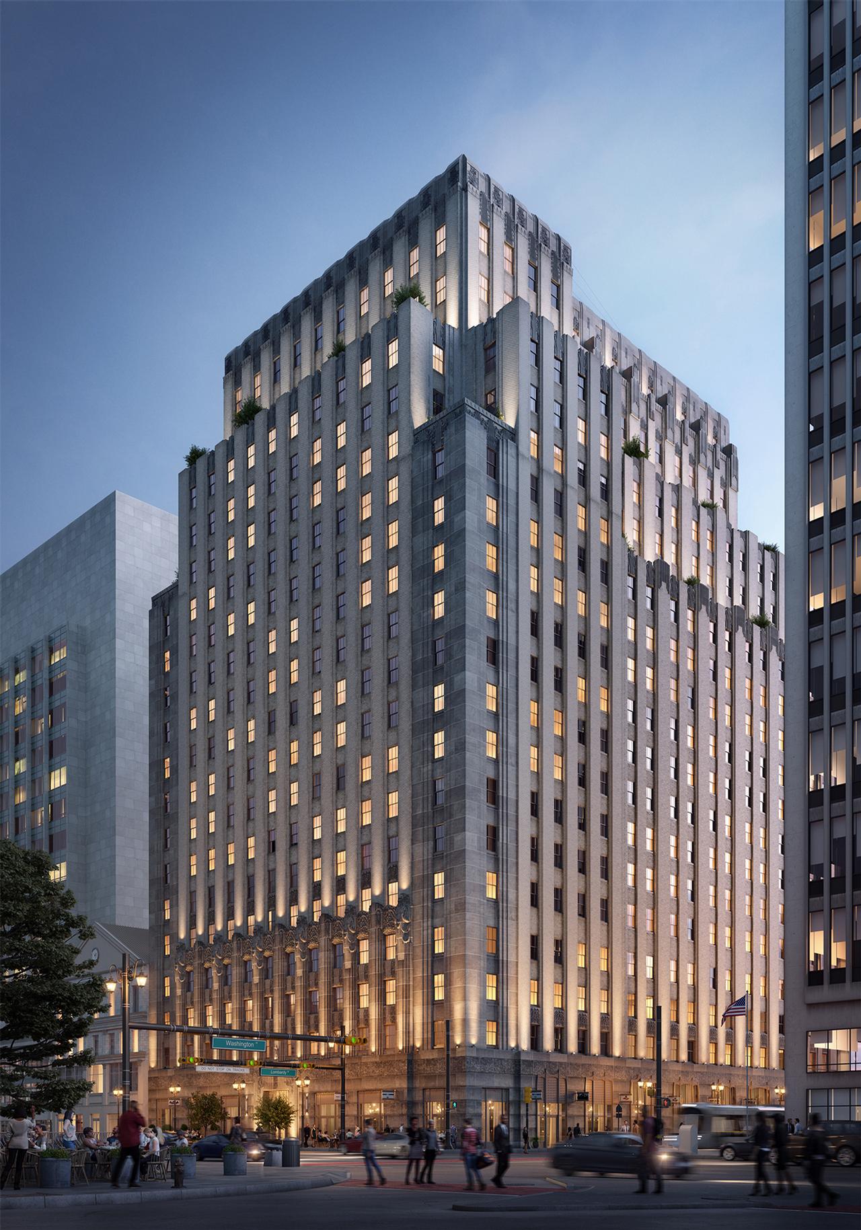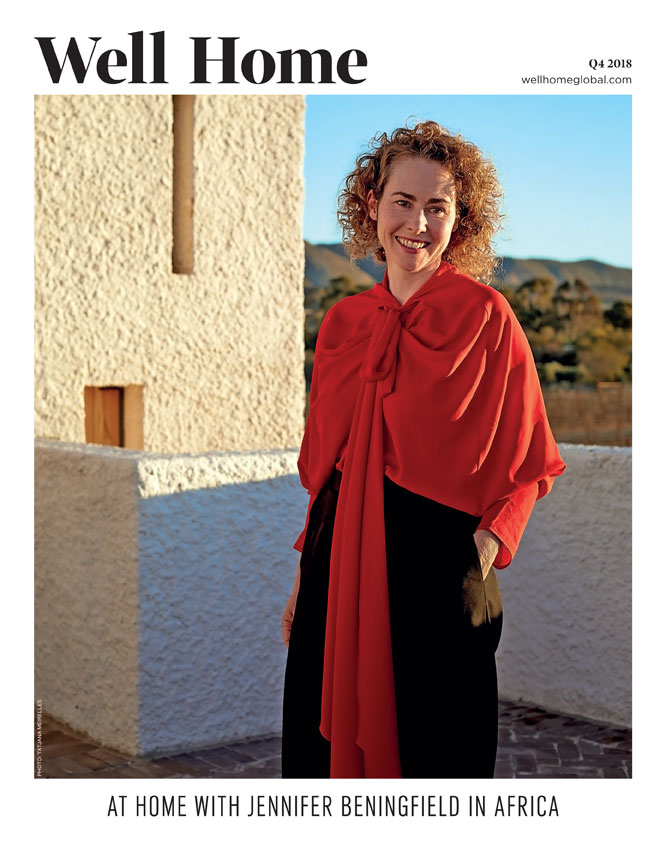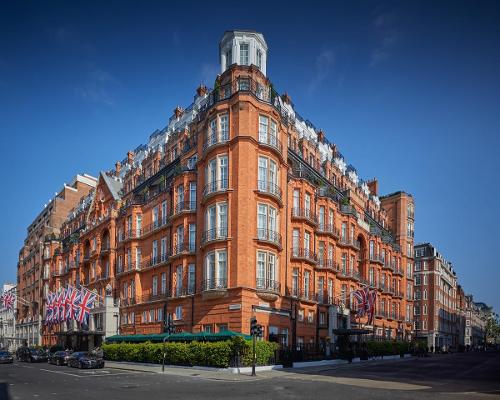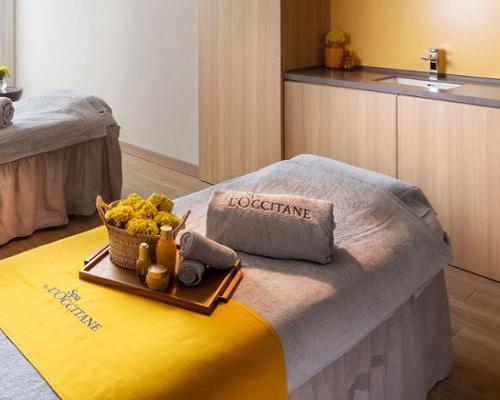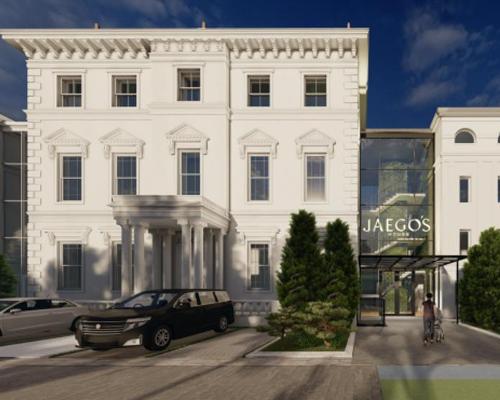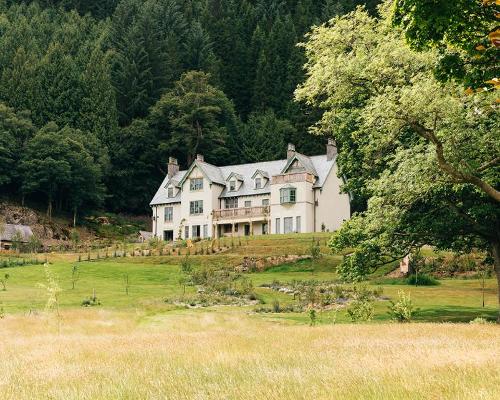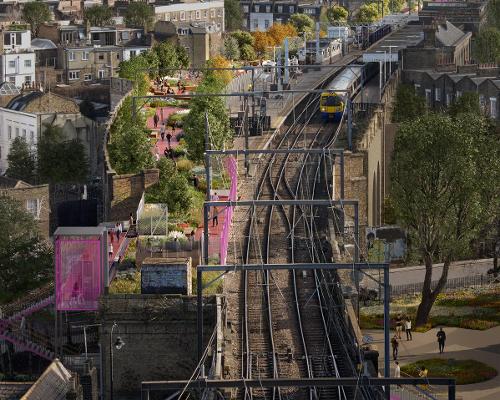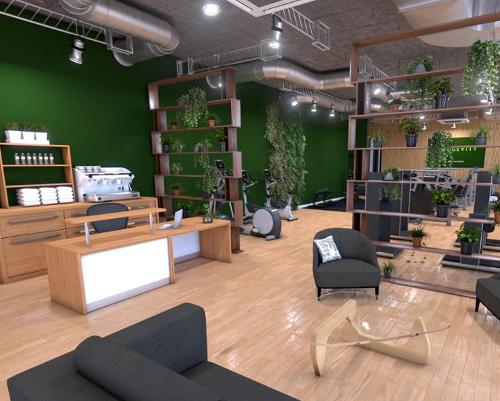
New York-based architecture studio CetraRuddy have transformed the New Jersey Bell building – an Art Deco high-rise originally designed by renowned architect Ralph Walker – into a series of upscale apartments.
The architects' intervention saw the Jazz Age skyscraper, which is situated at 540 Broad Street in downtown Newark, New Jersey, converted into 260 housing units.
Key amenities at the newly dubbed "Walker House" include a fitness and yoga centre, a library, a game room, and a rooftop terrace.
The brick and sandstone tower also features 60,000 sq ft (5,574 sq m) of office and retail space.
Speaking on the project, John Cetra, co-founder at CetraRuddy, said: "This is an incredible landmark of this city, and we are delighted to help bring it new life.
“The visionary adaptation brings new vibrancy and economic vitality to Newark’s downtown centre, while also preserving its important historic character.”
The property – CetraRuddy’s third adaptive reimagining of a Ralph Walter-planned structure – was developed by L+M Development Partners, Prudential Financial, and Goldman Sachs Urban Investment Group, who purchased the original site in May 2016.



