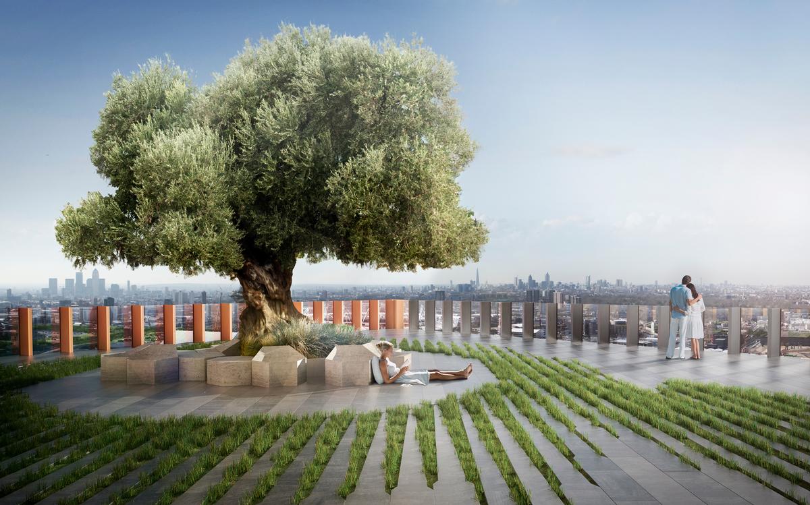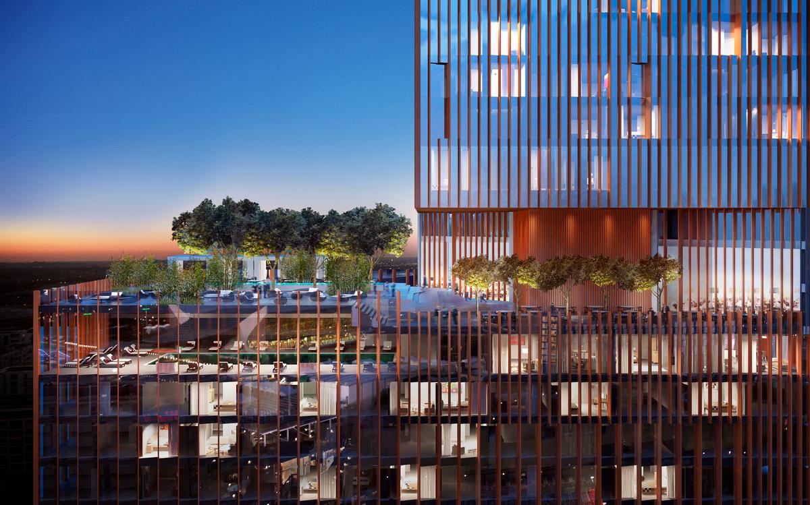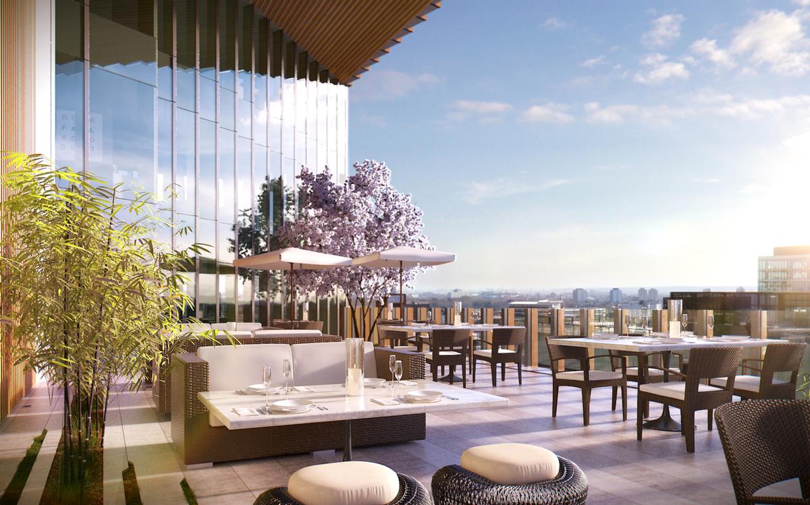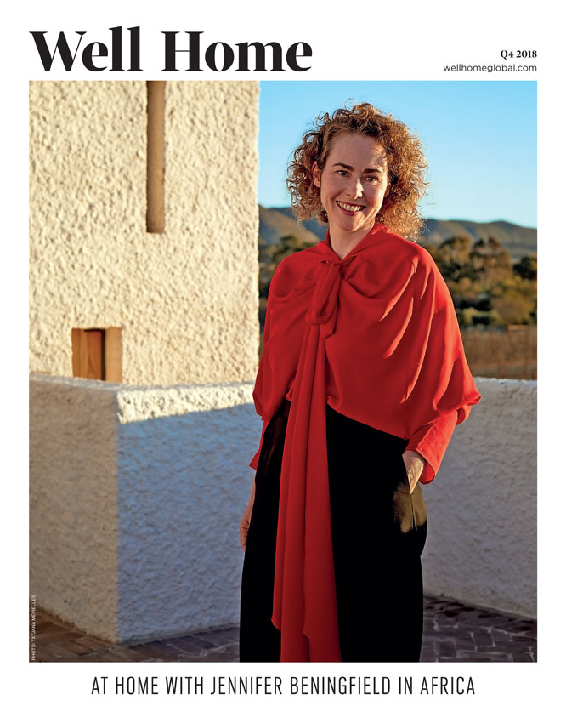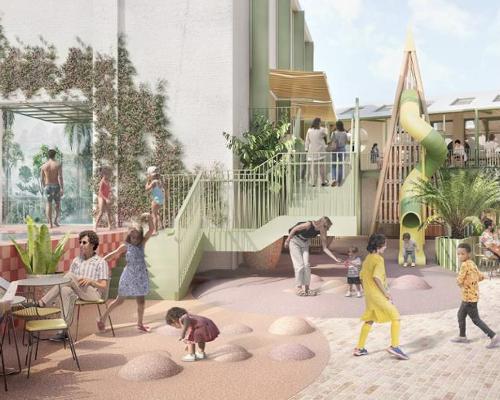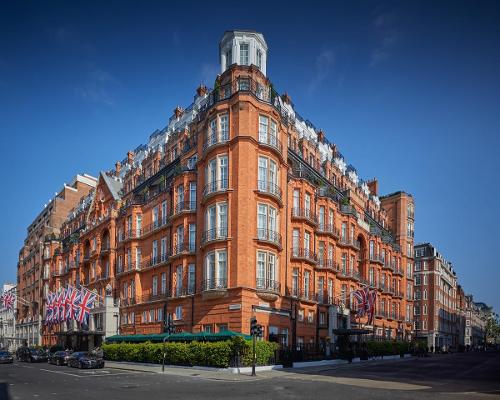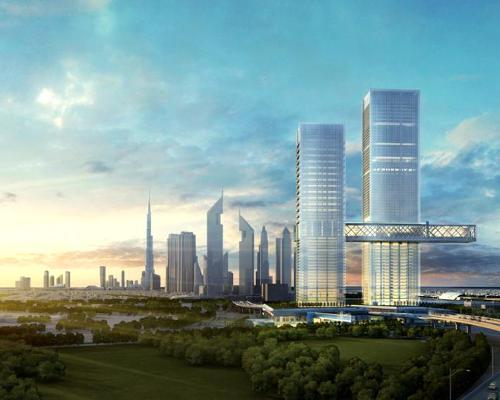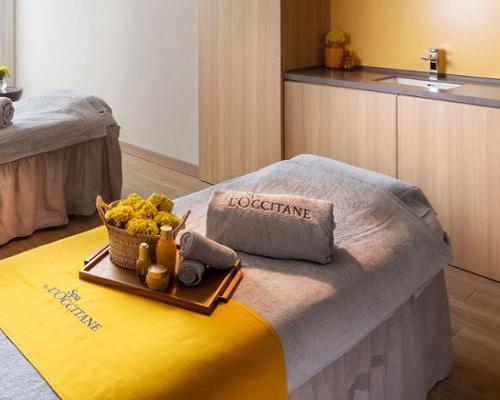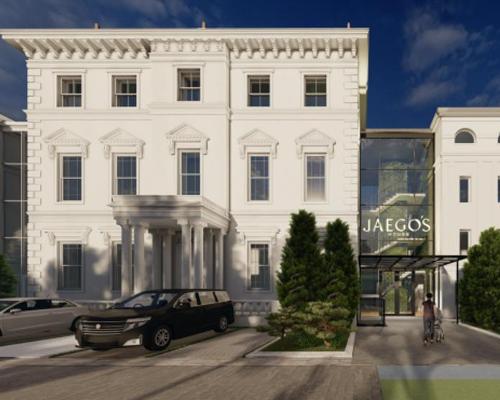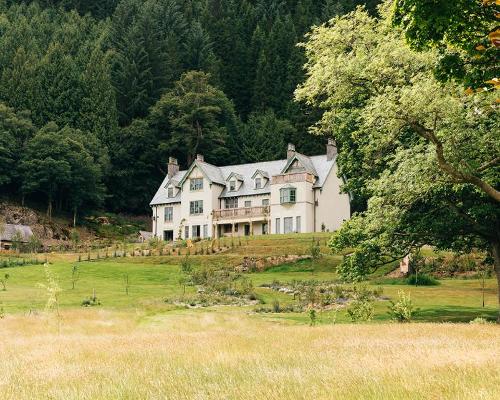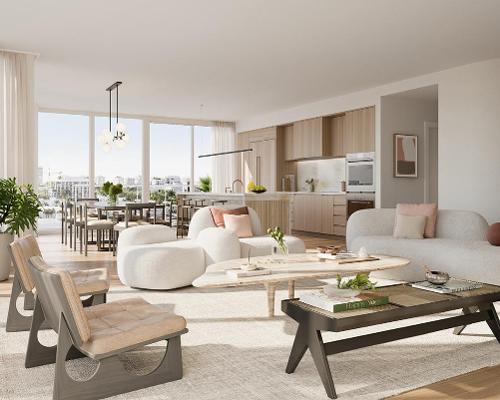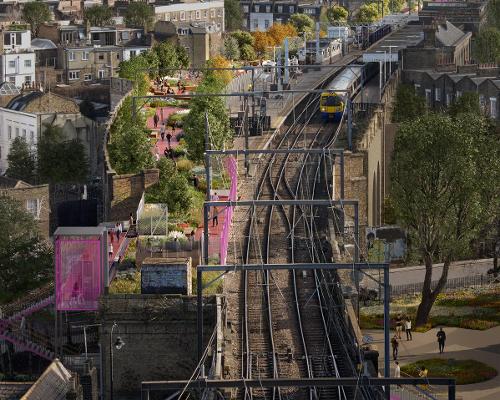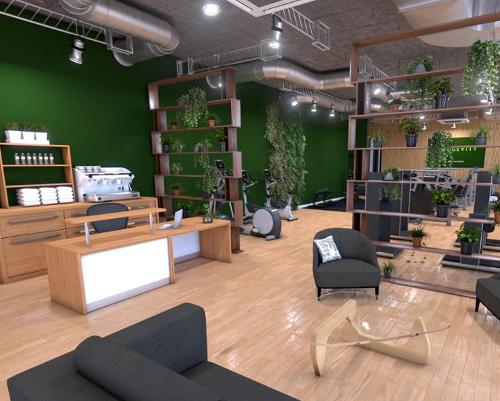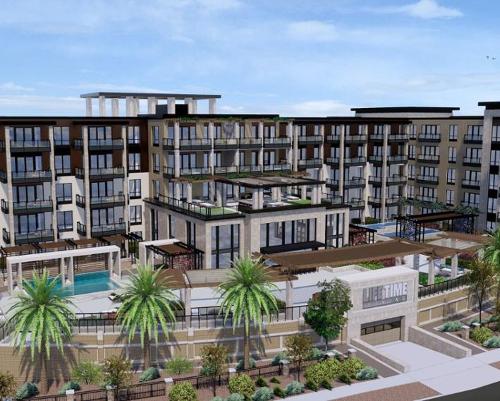
Stratford Skyscraper, previously called The Manhatten Loft Gardens, a 42-storey hotel and residential building in Stratford, London is scheduled to open its doors in May.
Situated opposite Stratford Westfield City, a stone's throw from Olympic Park, MLG was designed by Skidmore, Owings, and Merrill (SOM), and will feature 146 guest rooms, 248 loft apartments, and two restaurants, plus a gym, spa, and cinema.
The cantilevered structure will also feature a host of sky gardens, all of which – according to the property's developer, Manhattan Loft Corporation – were conceptualised as 21st-century reimaginings of "London's historic garden squares" and New York's mid-century "legendary hotels".
The hotel's interior spaces were fitted out by Danish firm Space Copenhagen, while its residential units were collaboratively created by Paris-based practice Studio KO and London office LSI Architects.
Alexander Gorlin designed the duplex penthouse.
In a statement, Kent Jackson, Design Partner at SOM, said: "Stratford Skyscraper is shaping the legacy of the Olympic Park and turning the area into a much more vibrant London district.
"It will not only lead the way for vertical high-rise living, but also create a new dialogue on how sustainable design can be brought into our cities and enrich their neighbourhoods."
The skyscraper, which completed construction in 2016, is reportedly Stratford's most expensive building to date, with development costs estimated at around £300m (US$392.4m, €349.8m).




