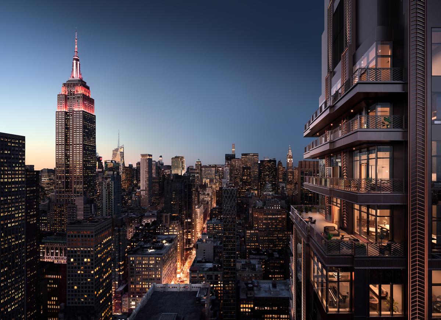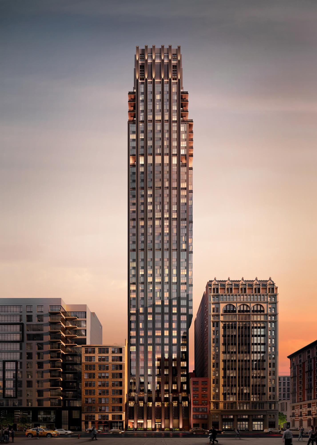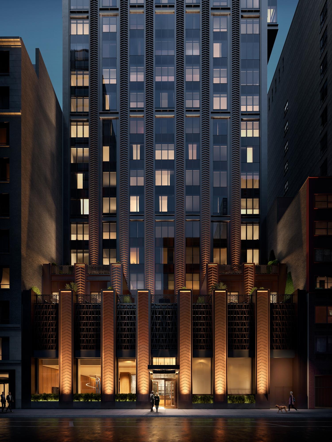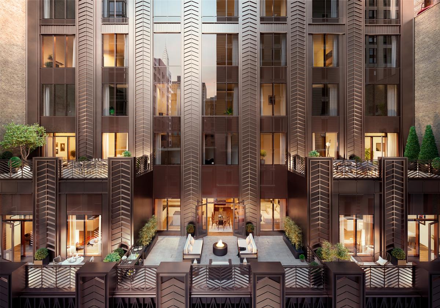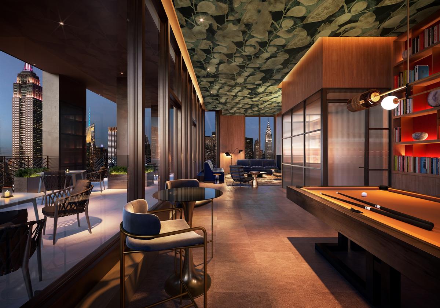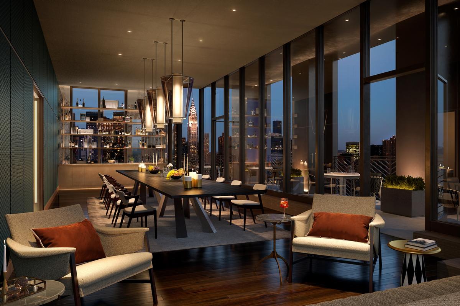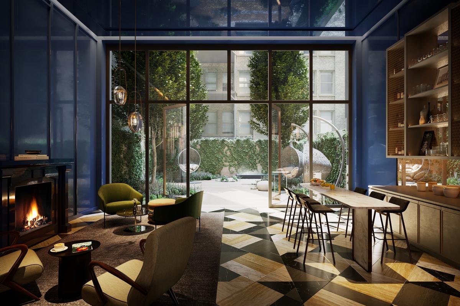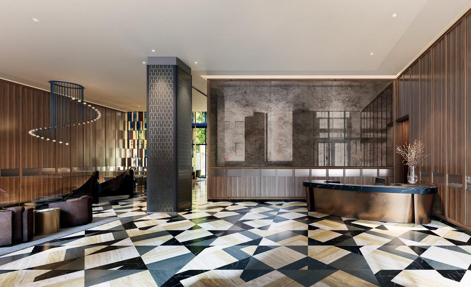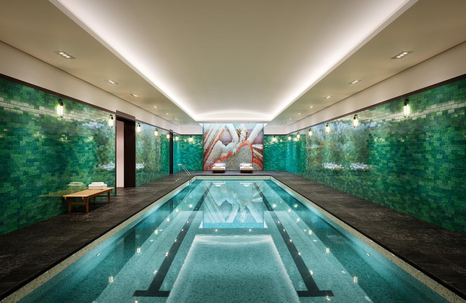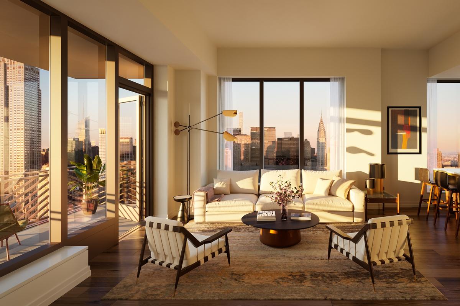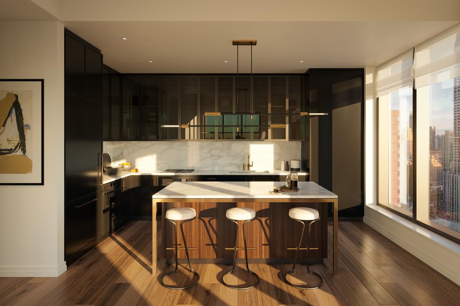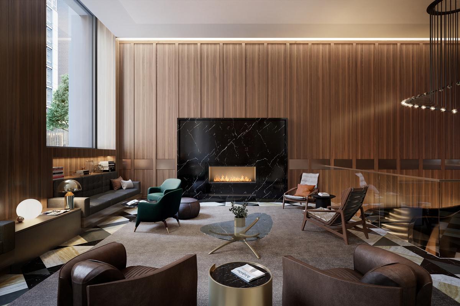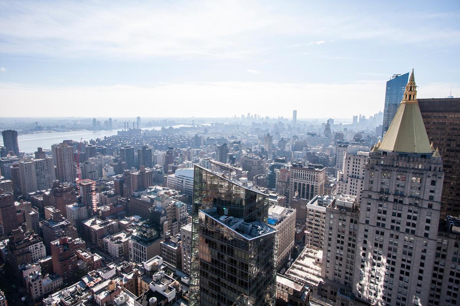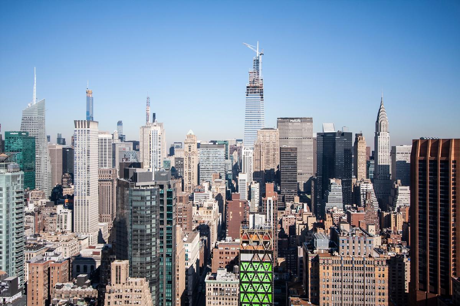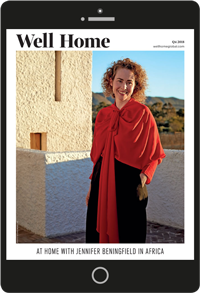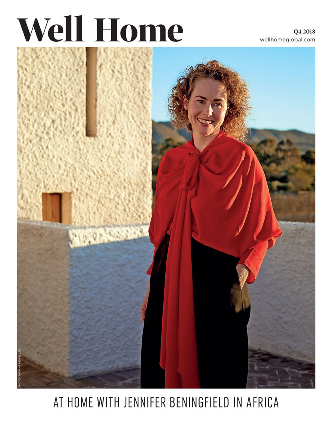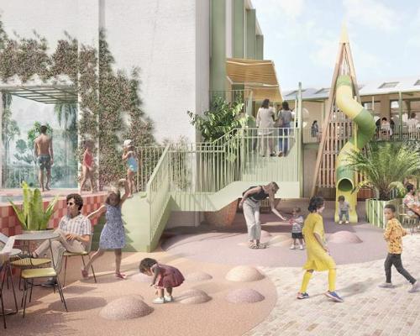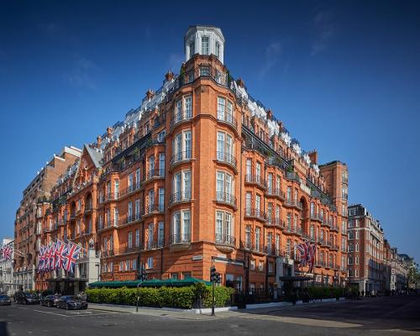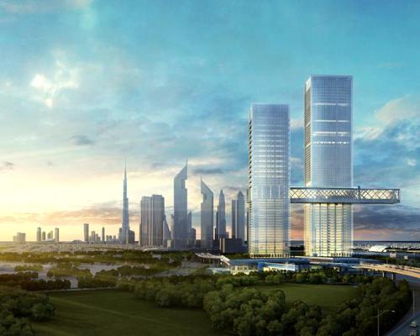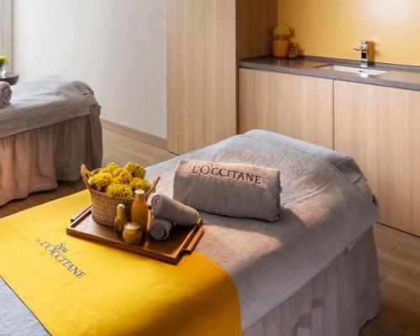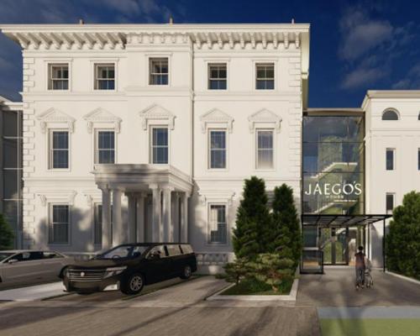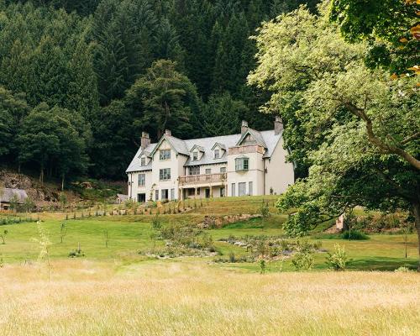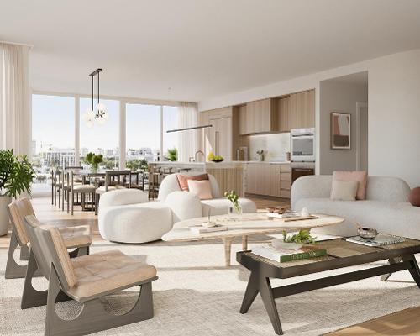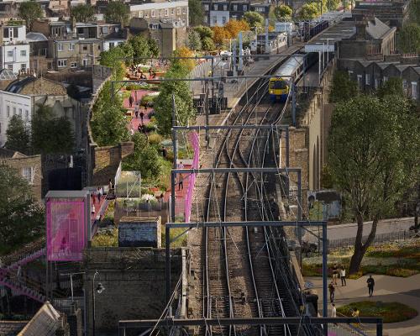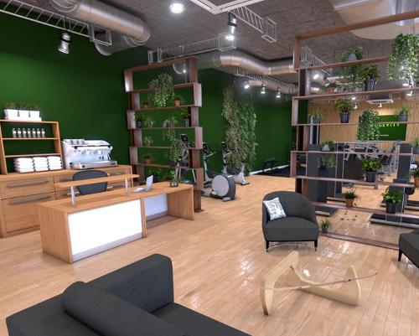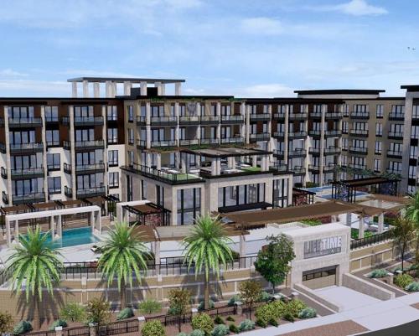
Rockefeller Group's Rose Hill residential tower, with exterior architecture and interiors designed by CetraRuddy, has topped out in the NoMad neighbourhood of Manhattan.
Rising 600ft (183m) and 45 floors, the tower will house 123 residences, ranging from studios to four-bedroom homes starting from $1.2m (€1.1m, £900,000).
Residences will feature hand-picked materials, custom kitchen cabinetry and marble baths with custom-designed vanities - and many will have outdoor terraces.
Residents will also have access to an amenities offering that has been designed to encourage a social and active lifestyle.
Health and wellness facilities include a gym, a HIIT studio, a squash court, a 50ft (15m) pool and a dry heat sauna.
For recreation and socialising, meanwhile, there will be a billiards table, a library, a private dining room, a bar and a 37th-floor private residents club with two covered outdoor lounges offering 360-degree views of the surrounding area.
The building's Art Deco design includes a bronze-tone façade with intricate detailing that to frame its windows and decorative lighting will illuminate its base.
Meg Brod, senior vice president and regional development officer in the Northeast US at Rockefeller Group, said: "We have created a tower that is authentic to our legacy and speaks to today’s buyers with its inventive flex spaces that can be customized to one’s needs as well as curated a robust amenities package with premier community partnerships."
Construction is due for completion in 2021.



