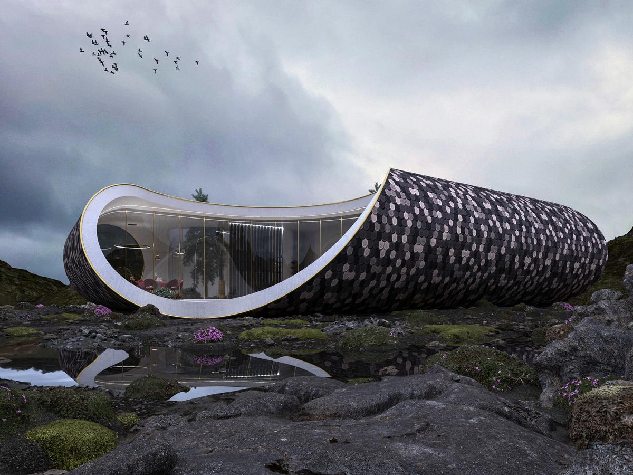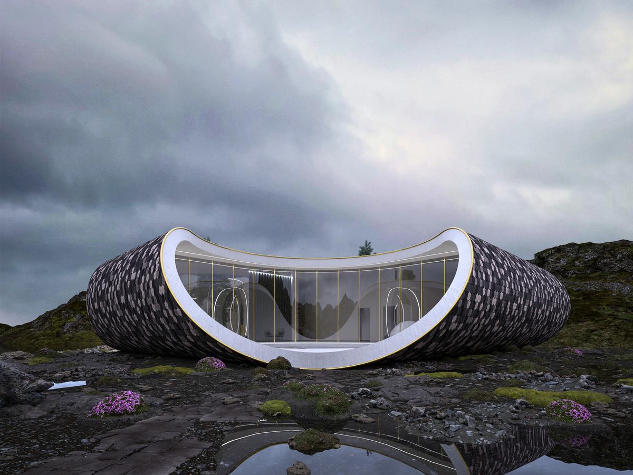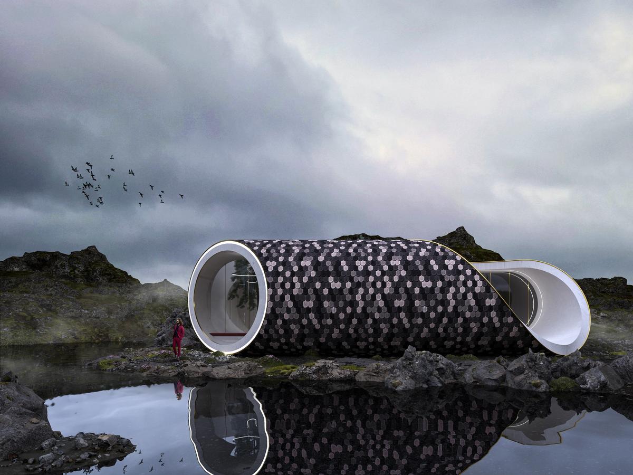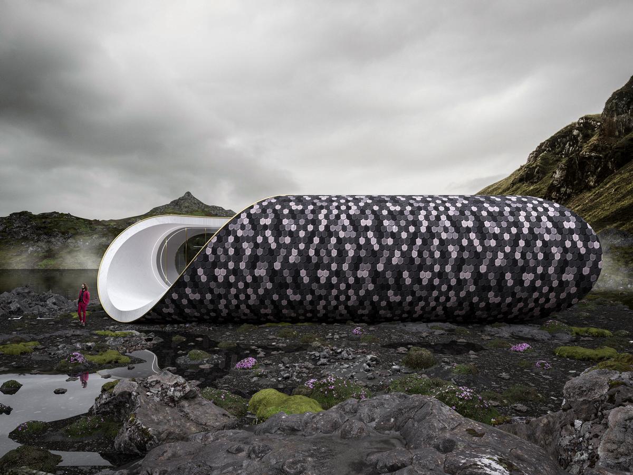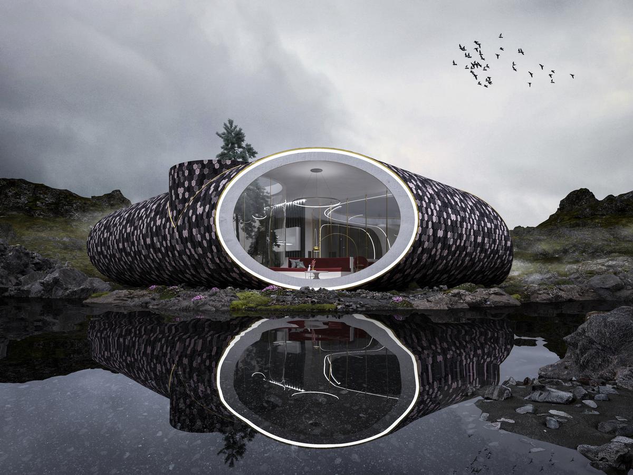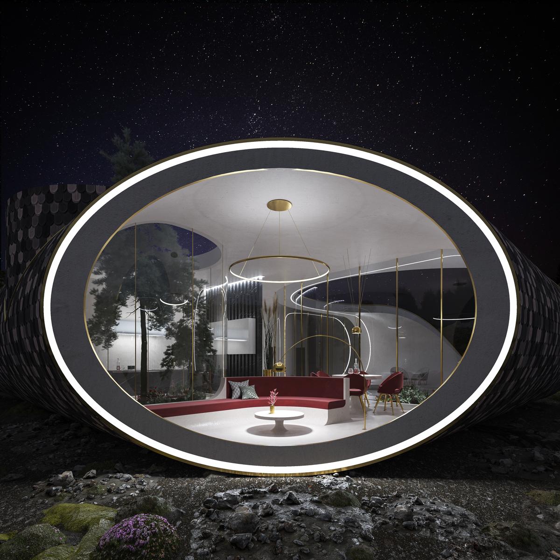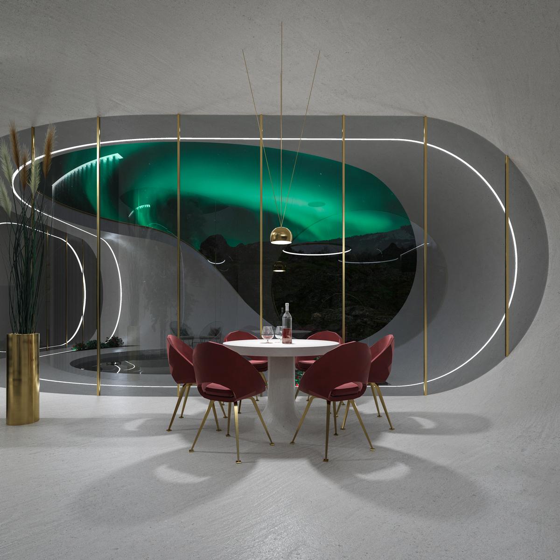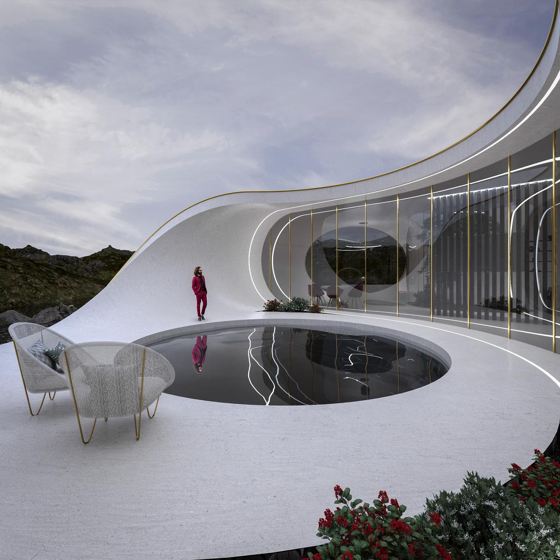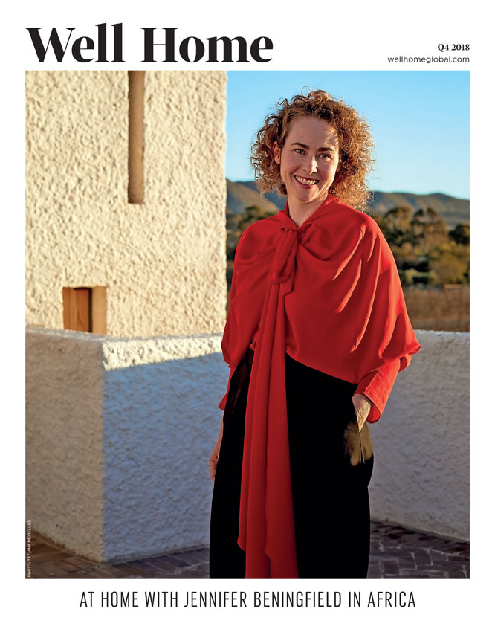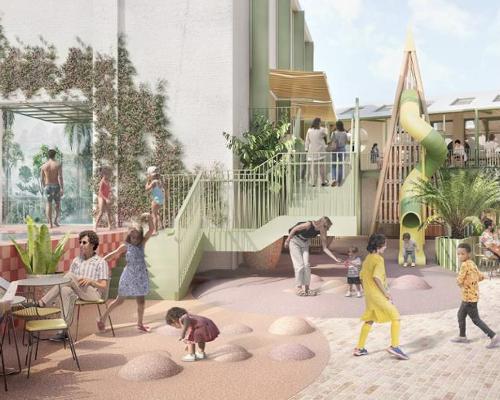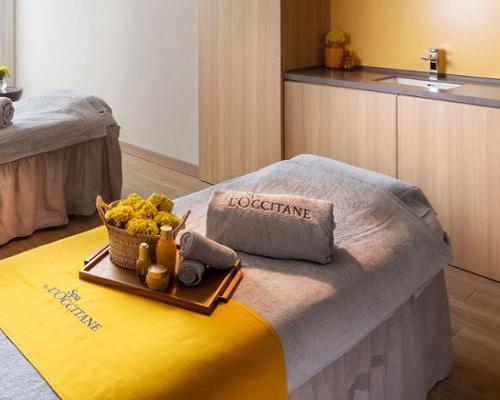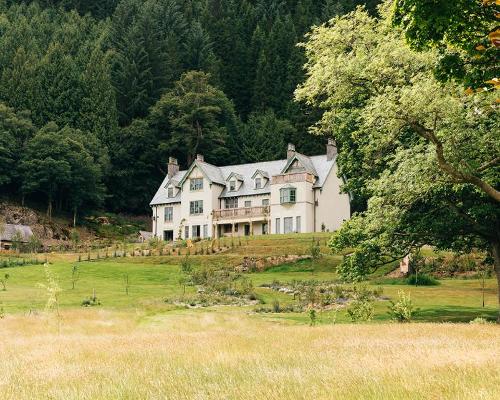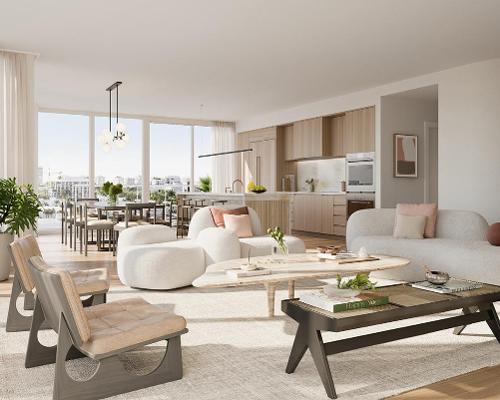Wafai Architecture have designed a sustainably constructed house that is inspired by the shape of a seashell and is aimed at helping residents live close to nature.
The Seashell House is reminiscent of a junonia shell in terms of its folded shape and its patternation.
The single-storey structure's small footprint means a relatively small impact on a site and allows its inhabitants to be closely connected to the surroundings of a site.
It is based on a glulam timber frame that is filled with natural straw insulation, contributing towards its sustainable construction approach.
The volume is clad in half circles of recycled wood that have been fixed and arranged together to form a scale-like pattern, with each piece a slightly different shade.
A number of passive features are incorporated into the design, including large windows and a skylight to provide ample natural lighting and ventilation.
Inside, a simple colour scheme is aimed at providing a serene environment.
The house features a living space and master bedroom, both with terrarium-like glass gardens that strengthen the connection with nature.
The living space includes a kitchen, a dining area and a lounge that is oriented towards its large circular window again to contribute towards a provide a focus on nature.
There are also two bedrooms with bathrooms, as well as an outdoor space with a swimming pool and recreation area.



