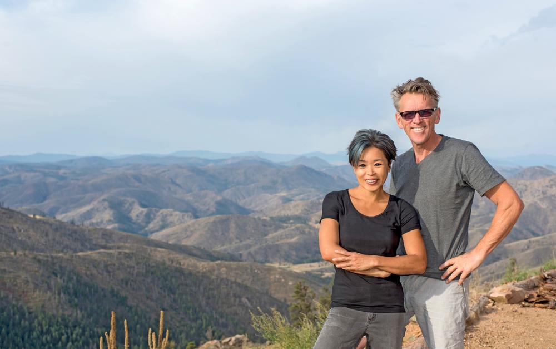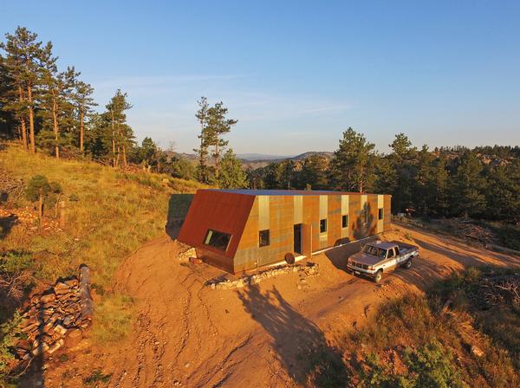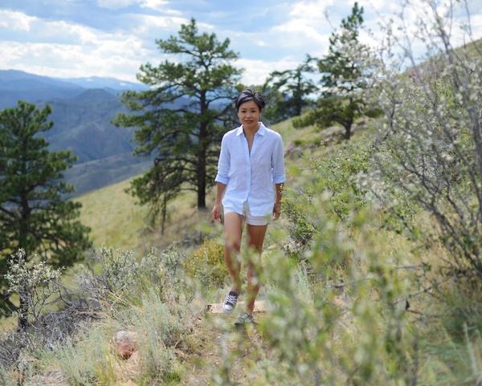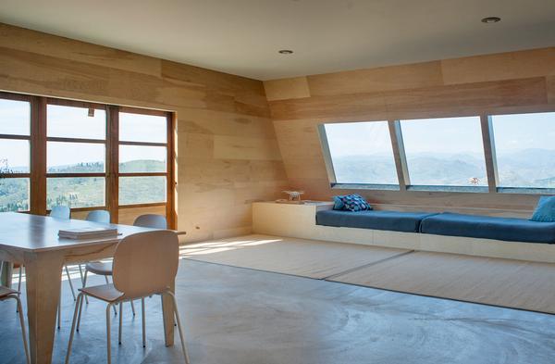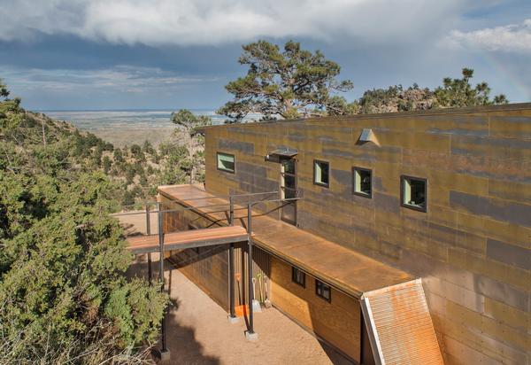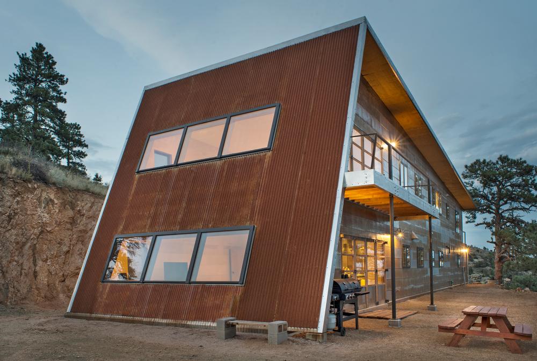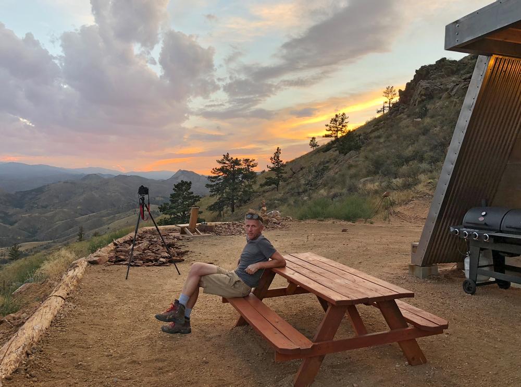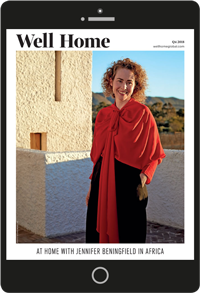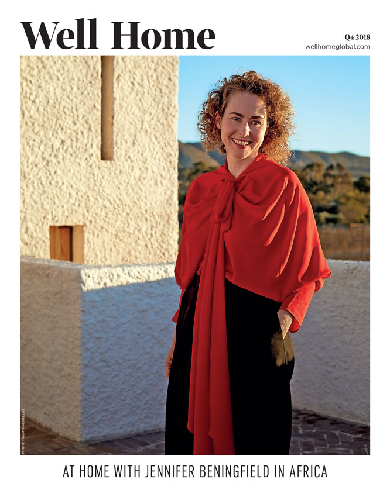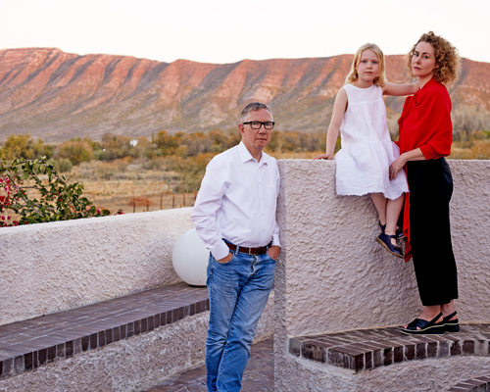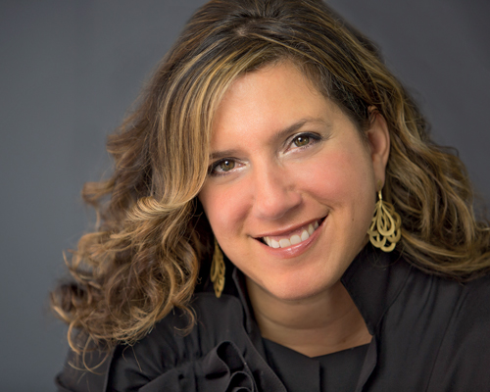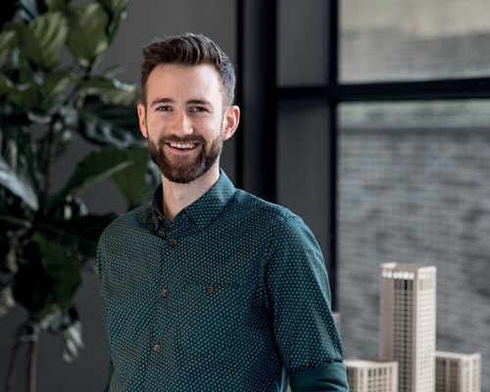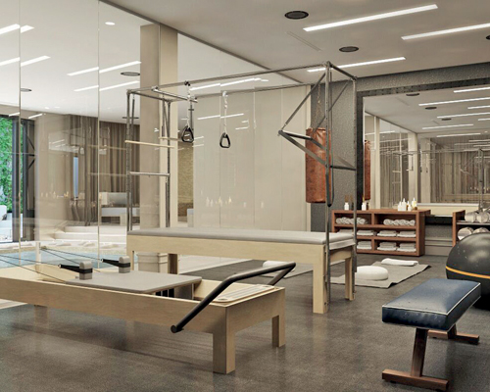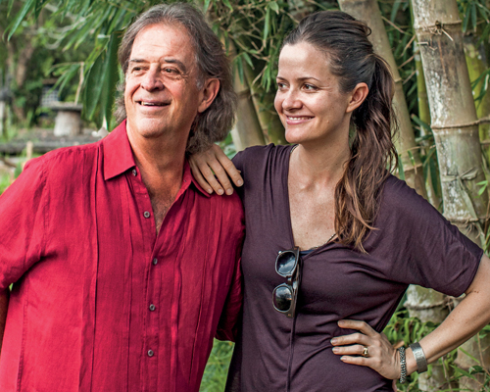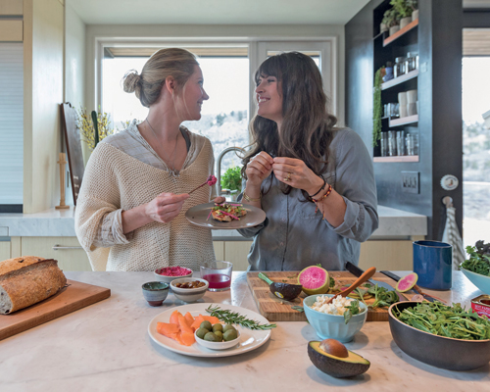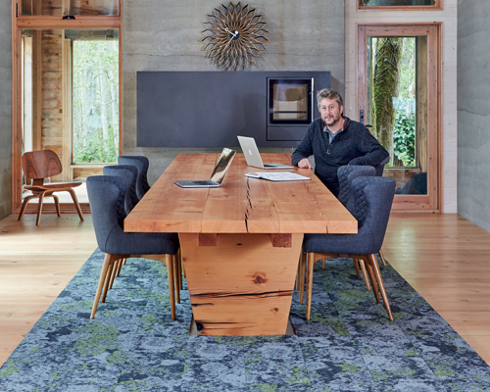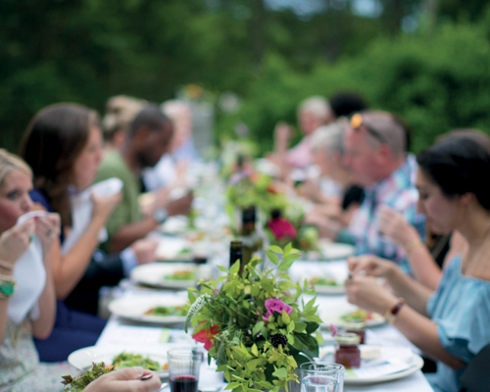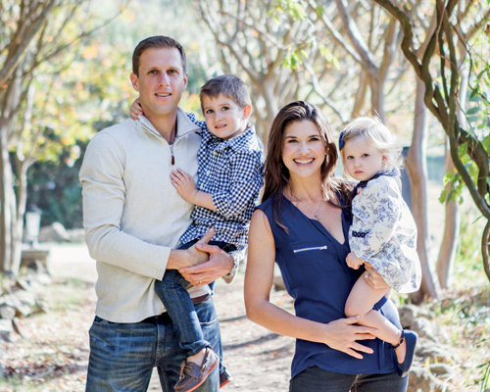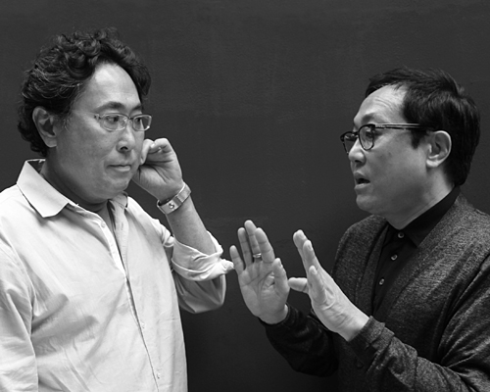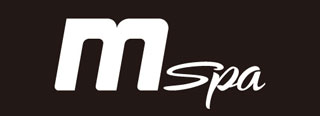We spend most of our time in built environments. Our homes, places of work, public spaces – even parks and outdoor spaces we retreat or escape to – are designed and built for our comfort and safety.
Yet the rise of auto-immune and lifestyle diseases and sick building syndrome indicate that we’re not built for the constant homeostasis of modern living. Our muscles, heart, lungs and immune system evolved to respond and adapt to internal and external threats and changes. While we may prefer comfort and stability, our biological systems require a degree of unpredictability or stress to remain healthy and strong.
Resilience is hard wired in all of us and bolstering our resilience – the ability to adapt and thrive in any environment – is the aim of Resilience-based Wellness® (RbW®), a concept and approach we launched in 2016.
Discovering ways to define and apply resilience in our design and lives became the driving force behind the creation of our new home and company headquarters. This is our story …
LEARNING TO ADAPT
Building on a mountain peak in northern Colorado was never originally on the agenda. But now that we’re here, there’s no other place in the world we’d rather be.
Looking out of the panoramic windows of our home and taking in the unobstructed views of the majestic Rocky mountains reminds us that we’re but a small, insignificant speck on this vast landscape.
How we designed and built our home and headquarters made a huge difference to the way we live and work (See Living with Resilient Design on page 139).
Marc Gerritsen, my partner and principal architect of MAAD Design, explains: “Finding a suitable location on which to build was a challenge, as the steep, rocky mountain slope offered limited construction space.
“There were many factors to consider. The building site we chose, while sheltered on the north side, is exposed to high winds, hail and snow storms on the other three, and is also vulnerable to wild fire, water shortages, intense year-round sun exposure and massive snow loads in winter.”
Safeguarding the buildings from all unpredictable conditions and threats in such a location would have been impossible. Instead, Marc designed robust structures that adapt to their surrounding and will continue to function in the face of all types of disruptions.
Take the monolithic, ark-like shape of the main building, for example. “Having spent time in the Alps, I knew a massive slanted wall with large panoramic windows would allow the sunlight to heat the building in the winter and give it an aerodynamic form that allowed 150 mile-an-hour winds to glide over it,” he says.
Adaptability also meant choosing durable materials for the build, such as copper, raw untreated steel and hardwood, which require low maintenance and will age beautifully when exposed to extreme weather. Marc also used a hybrid construction method and installed both simple and redundant systems to supply heat, water, and power to the site (See Resilient Methods on page 141).
Far from taming the forces of nature or mitigating disasters, Resilient Design is about understanding, working with, and utilising what we cannot predict or control to create diverse, dynamic environments which accommodate nature and in which we can thrive.
The common misconception that resilient design is about being ‘indestructible’ has led to the proliferation of products made of materials that will outlast us and continue to pollute and poison the planet.
An important aspect of resilient design is understanding the brevity of our existence and our part in the endless cycle of life all around us.
We recognise that the structures we built will one day outlast their use and for that reason, we built the entire complex using the deconstruction method (See Resilient Methods and Materials on page 141) so one day, the buildings can be removed from the site completely, to allow total regeneration to take place, or for something else to take its place.
Eighty-five percent of materials, fixtures and finishes we used can be re-used or repurposed without any additional processing and by using birch plywood to cover 90 per cent of our interior walls, we also eliminated the need to use primer, paint, varnish and other toxic chemicals. We now have walls that can be completely disassembled and re-used in the future if needed.
It’s a sobering thought that in the US alone, more than 100 million tons of building-related construction and demolition debris are sent to landfill each year, and most of these materials are difficult or costly to recycle, which is why they make up about 40 per cent of the overall waste stream generated in the US every year.
The deconstruction method avoids costly demolition or building removal that further damages the environment.
THE LATEST BUZZWORD
The words ‘resilient design’ are more likely to conjure up images of underground bunkers than beautiful design, and lack the sex appeal of organic architecture, with its curvaceous forms. Also, unlike their eco-driven counterparts, resilient buildings forgo the glowing halo.
But increasingly unpredictable weather patterns as a result of climate change are compelling architects to create structures that can withstand extreme conditions.
In his recent article ‘The race to codify resilience design’, John Caulfield, senior editor of Building Design + Construction, noted that just about everyone in the industry is adding a resilience component to their standards. This includes the International Code Council, BREEAM, the Institute for Sustainable Infrastructure, American Society of Civil Engineers, IBHS and the US Green Building Council.
Suddenly, resilience is becoming the latest buzzword, but resilient design isn’t new – as nature’s own blueprint, it’s found everywhere, including the structural design of all living things. Resilience is nature’s answer to entropy: ice melts, iron rusts and we age, but although entropy is universal and irreversible, nature has found ways to adapt and flourish by using chaos as a building block and throughout 4.5 billion years of evolution, living things have adapted and survived in the face of disorder.
“There is no better designer than nature,” said Alexander McQueen – an observation that has been echoed for millennia by artists and architects. But while we’re eager to mimic nature’s aesthetics using biomimicry, we’re less inclined to adapt its methods of assimilating disorder. This is because as humans, we seek to bring order to chaos and to maintain equilibrium as if we were exempt from the most basic laws of the universe.
The truth is that without adaptation, nature’s astonishing diversity and beauty would never have emerged and without resilience, life itself would have perished long ago.
Instead, life, in all its splendour, is thriving. This thriving mindset is the foundation of Resilient Design.
Sustainable design focuses on conservation and scarcity, while resilient design is interested in scalability and growth. Sustainability sees a shrinking pie. Resilience learns to bake.



